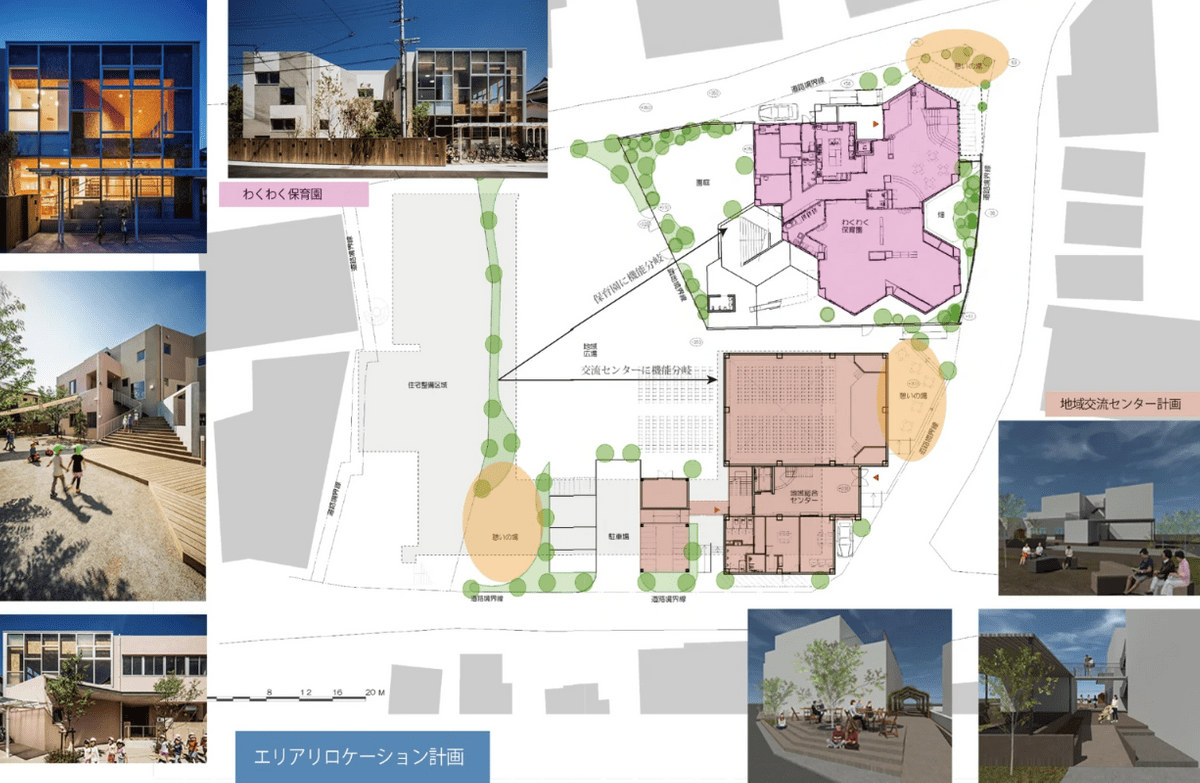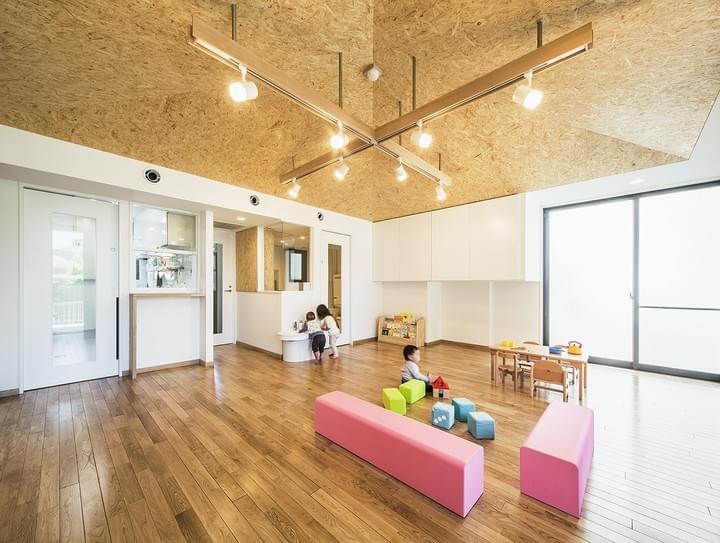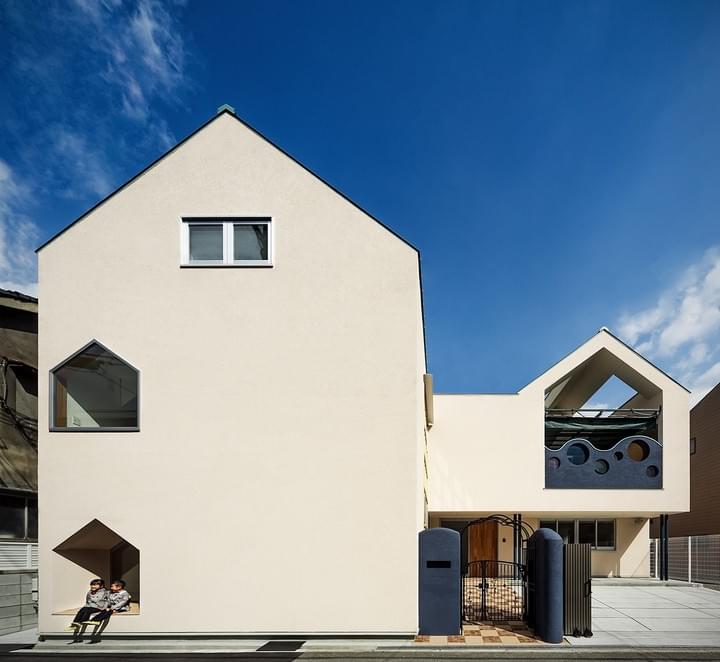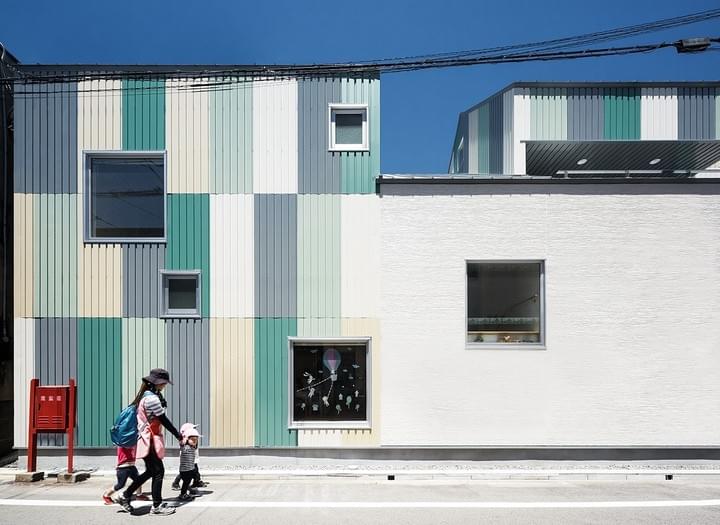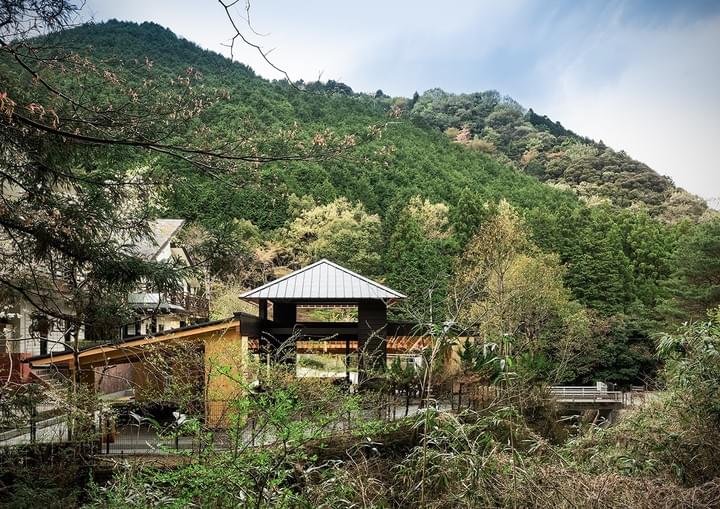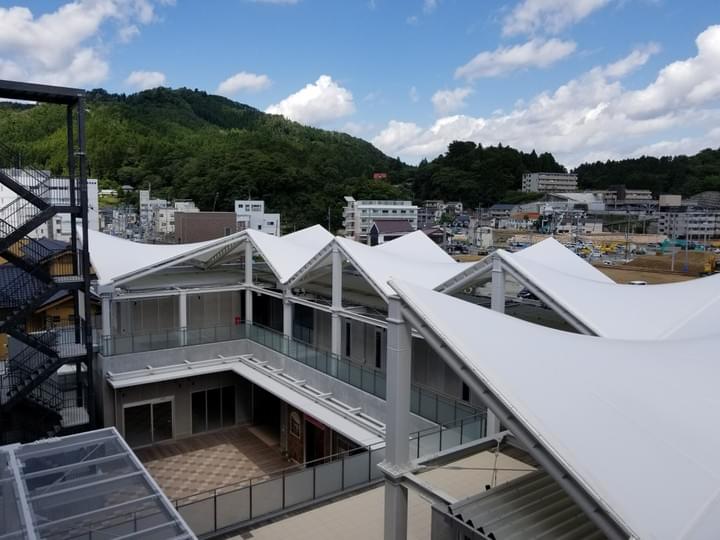
Who am I ?

Biography
I was born in Osaka, Japan in 1967, and graduated from the architecture department in Osaka University of Arts in 1991. Travel to India while I was in the University inspired and prepared me for my life in architecture.
In 2001 I left my employment at an architect office and co-established CASE Architects and Planners office. In 2005, I established the professional organization Nagaya Stock Bank Network Enterprise Cooperatives to make plans to renovated empty houses in Karahori district Osaka-city.
Osaka Housing Design Prize for “ Cooperative house TEN” in 2004
Model of The Land Utilization grand prize for “The group of renovated row houses at Karahori disrtrict” in 2010.
The Housing Award, Environment & Engineering Award, in The third competition of AIJ( Kinki brunch) in 2013.
The Charming of the town Prize for ' WAKUWAKU Nursery School' in 2016
2019 Award of Association Urban Housing Science for Kesenuma market and housing complex.
Sustainable Architectures With Inhabitants
From my perspective, people, buildings and towns should all exist in harmony. My stance is creating activities to support communities with town renovation, and my firm provides services ranging from business planning to design supervision.
I have been involved in mainly architectural work, such as two cooperative houses that take advantage of unavailable public land, nursery schools and welfare houses. Since the Tohoku earthquake, I have been involved with helping with reconstruction in that area. In addition, since 2011, I have conducted research for the remaining Japanese-style houses of the colonial period in East Asia.

Skilles
Architectural Design/ Community Design/ Renovation Of Congested Dwelling Areas/ Town Planning Of Disaster Recovery/ Facilitation Of Design Workshop/ Town Research & Study
Registered Architect/ APEC Architect/Heritage Manager of Osaka Prefecture
CASE Architects & Planners office /Principal and Co-founder
Nagaya Stock Bank Network Business Union /Representative director
Study Group Of Colonial Housing In East Asia /Representative
Uemachi-daichi Mild Hope Zone Conference/Director
GREEN Study Group/Representative
Lecture of Kinki University
Wooden Congested Area
ACTIVITIES OF KARAHORI DISTRICT
In Karahori District, Osaka-city many row-houses and alleys remained after the bombings in World War II despite being in the center of Osaka. It is a fascinating, relaxing, distinctive town with stone alleys, small shrines, small Buddhist images and gardens planted in front of houses. The alleys run behind a market street and between row houses and, uncommon in Osaka, the terrain is marked by slopes. This district was established in the 17th century, but the current town was created at the end of the 19th century. However, since the end of the 80’s, the vacant houses showed to have increased damages due to age and leaks from rain, and the area of row houses were developed by house builders who raised the area and built high rise apartments. Changing the town environment in such a way is clearly not good for the inhabitants.
Since 2001, we have conducted an art event which became distinctive and attracted people to this district. More visitors became interested in this district and local people became aware of the attraction in their town. Local people were not aware of the attractiveness of row houses before renovation. Simultaneously, we started to renovate empty houses while looking for future residents and business owners for the district. We didn't just design for renovation, but also found people who would use the empty houses. By matching future residents and house owners, it’s possible to maintain the houses and maintain the alleys. I have been renovating decaying row-houses to maintain the condition of this district since 2001. We have successfully renovated a large of number of buildings over the past 10 years. Working with other architects and real estate agents, we renovated 3 main complex facilities named “HO” “LEN” “SO”, several shops, cafes and refurbished houses.
We run the facilities to enhance the community.
HO https://www.ho-karahori.com/
SO https://www.so-karahori.com/YU https://karahori-yu.jimdosite.com/
MIYATSUKO https://ryuzojimiyatsuko.jimdofree.com/Aged Care Home
An elderly facility that feels like own home.Generally speaking, the elderly facilities are used by elderly user from far way and hard material building made with concrete. However in here, elderly user is likely to attend in town familiar, it was planned to be as live in old wooden houses that are comfortable, and such just small and as your own home. An old row-house with atmosphere is renovated as an elderly facility for aged people.

Mottainai House
What is "Mottainai"? It’s when we waste something and cannot make full use of its value. This house has been renovated by using the building materials and old material that was rejected from the distribution, which collaborated with material companies. In the areas where the high-rise buildings development goes on, was to appeal the importance of historic row-houses and alleys.

A bar with Japanese rice cooking stove
Former a low-house with 4 houses each was separated each 4 by changed properties current. Devastation proceeded to have to continue to stand for many years as a vacant house. The vacant was added withstand can structure reinforced with 1 was used as a tavern. As a bustle was resurrected.

Renovated a row-House in an alley
A lot of alleys that are not less than 2M is remained. They have been lived in better life unchanged since olden times in the alleys . However, the next generation of family moved to the suburbs of the inner city since get decayed house and, vacant houses are left without repair management.
In recent years, aging of vacant houses progress and the selling of property to high-rise developers continues. The disappearance of attractive row-houses and alleys is progressing. I think we, architect also have important duty to how attractive refurbish row-houses for keep the condition of the alleys.
A study of congested the town
Involving community study group in developments. As building development continued, held workshop with inhabitants and land owners. Considering way to use vacant houses and simulation of reconstructions.

Cooperation Housing
TEN
This is a terrace house named TEN that 10 families lives and gathered. They putted together 10 members who consider to get own house in this area, and lease this land for 50years from The Osaka City government. A terrace house is designed to plan fixable depends on any life styles and finance 10 families each. Therefore, the façade of a terrace house expresses attractive and characteristics. A roof garden is approachable from each family, utilized play ground for their children and as gardening, feels like an alley in the town because of 75m frontage building.

Cooperation house for 4 senior families
This area the land readjustment projects in one wooden congested area by the government. In general, a lot of elder people live in such an area, and it will be happened lost community and become the land so small that hard to live, after develop land readjustment. This project is the same, 4 families have solved such two problems with built cooperation housing.

Cooperative housing for 6 families
An area many social housing, this is designed for young generation who hope to continue live in this area with utilizing public unused land.

A proposal to the defective housing land
There is many the lands unconnected road in the wooden congested area, keep good condition to live in this area. We require to plan except land readjustment to take advantage some merits of the atmosphere in the wooden congested area. We have proposed to land owner a courtyard wooden apartment with leasehold for keep condition in this area and using property.
Any Facilities Likely Public
The Area Renovation Plan That Utilizes Community Empowerment
Taking the opportunity of rebuilding public facilities for many years due to aging, the community takes the initiative in discussing the future of the town and going on community development in collaboration with the government.
The community and government are holding workshops to consider new community designs. The transfer of nursery schools and the community center to the private sector will become the scenery of the town.
The building is facing the sunny south-facing, so that the multi-purpose space and nursery room can be fusion arranged, it has become a distinctive building which adopted a multi-faceted block planning in which the model of honeycomb structure.
We adopted a wood-based material the atrium space in the center with a grand staircase, In order to the multi-purpose space is dynamic and lead to various each room, and to wrap the nursery room and management part. The outer wall, the pillar and the beam portion is to use a wood material OSB to concrete panel, and OSB makes use directly as a finishing material at the same time. Also it was used in the ceiling and the interior of the partition material, to achieve a soft space wrapped in well wood in acoustic environment. It has become a friendly space for infant.A little nursery in the town
Using the first floor of the six-story office building was the renovation to the new nursery. In order to eliminate as much as possible closure feeling, the room is a combination the large opening facing the road and the infant level,and are made the space to spread to the town.

A clinic with timber glass wall
The building is expressed a strong skeleton of wooden through the glass wall. As metaphor of building a medical shaping of the human body skeleton, because this clinic is orthopedic surgery.
In this clinic, the waiting room and rehabilitation department are faced to a courtyard, creating open atomosphere, which helps blowing gloomy feeling away.
Spaces around the border with an adjacent land often seem to be a just passage.
A nursery school that opened in the town
The hut for Youth development utilizing local wooden materials
Cooking outdoor activities in the kitchen is one of the real pleasures for children, and it is a moment that they can fully enjoy the creation and the richness of nature. The central space with a cooking place has raised the ridge of the roof one step further so that it has a smoke evacuation function from the stove and It was constructed as a landmark of the building.The rafters that spread the hem like an umbrella are made continuous, making an impressive eaves. We are utilizing local wooden materials to express the richness of trees and PR activities of Izumi City for preservation and conservation of forests.
STUDY
To relate with historical architecture, sustainable development, green emviroment
Let's get in touch with me
Copyright 2023 Kenichi Matsutomi All rights reserved






























